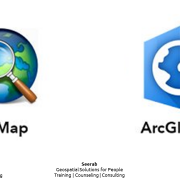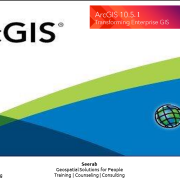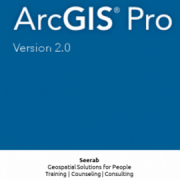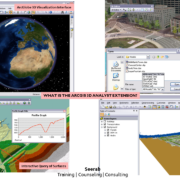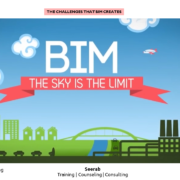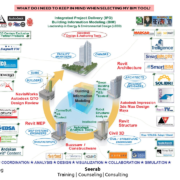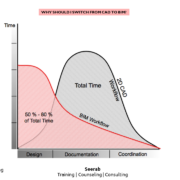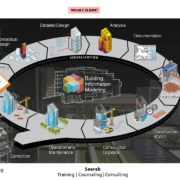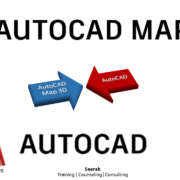This may come as a surprise, but BIM isn’t new. It first appeared as early as 1962, when Douglas Engelbart wrote his paper “Augmenting Human Intellect: A Conceptual Framework” and described architect entering specifications and data into a building design and watching a structure take shape—a concept very similar to modern parametric modeling.
The term “BIM” was first used back in the ‘90s, but the recession put a damper on its early stages. It picked back up after the recession and has really taken off in recent years. Because it was a bit of a late bloomer, BIM might seem like a brand-new and scary thing for dedicated CAD users—but the shift from CAD to BIM has been a long time coming.
What is BIM?
Building Information Modeling (BIM) is an intelligent 3D model-based process that equips architecture, engineering, and construction professionals with the insight and tools to more efficiently plan, design, construct, and manage buildings and infrastructure.
The Components of BIM
B is for Building.
The key point to remember here is that “building” doesn’t mean “a building.”
BIM can be used for so much more than designing a structure with four walls and a roof. This preconceived notion of “building” comes from its roots—in an etymological sense, it quite literally means “house.”
In order to get the true gist of BIM, however, it helps to think of the word “building” in terms of the verb “to build.”
BIM is a process that involves the act of building something together, whether it relates to architecture, infrastructure, civil engineering, landscaping or other large-scale projects.
I is for Information.
And that information is embedded into every aspect of your project. This is what makes BIM “smart.”
Every project comes with a staggering amount of information, from prices to performance ratings and predicted lifetimes. It tells your project’s life story long before the ground is ever broken and it will help track potential issues throughout your project’s lifetime.
BIM is a way to bring all of these details into one place so it’s easy to keep track of everything.
M is for Modeling
In BIM, every project is built twice—once in a virtual environment to make sure that everything is just right and once in a real environment to bring the project to life.
This step is the overview of every other aspect of the building and its information. It provides the measure or standard for the building project—an analogy or smaller-scale representation of the final appearance and effect. It will continue to model this representation throughout the building’s lifespan.
“We look at the full life-cycle of the building, not just as a design tool but in how it can impact the construction process, how it can impact the management of the building and how it can help inform an owner of the space beyond our involvement in the design process,” said Concannon.
This model can become a tool for the building owner’s reference long after construction is completed, helping to inform maintenance and other decisions.
It’s also the step that will help to sell a concept while condensing all of those other layers of information that show the building’s every detail.
The Bottom Line: What is BIM?
BIM is both a best-practice process and 3D modeling software. By using it, designers can create a shared buildingproject with integrated information in a format that models both the structure and the entire timeline of the project from inception to eventual demolition.
It enables architects and engineers alike to work on a single project from anywhere in the world. It condenses a plethora of information about every detail into a workable format. It facilitates testing and analysis during the design phase to find the best answer to a problem.
It makes for easier design, simpler coordination between team members and easier structure maintenance across the entire built environment—and this is just the beginning.
#Building Information Modeling #BIM #CAD

