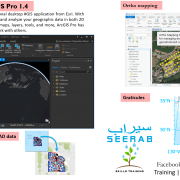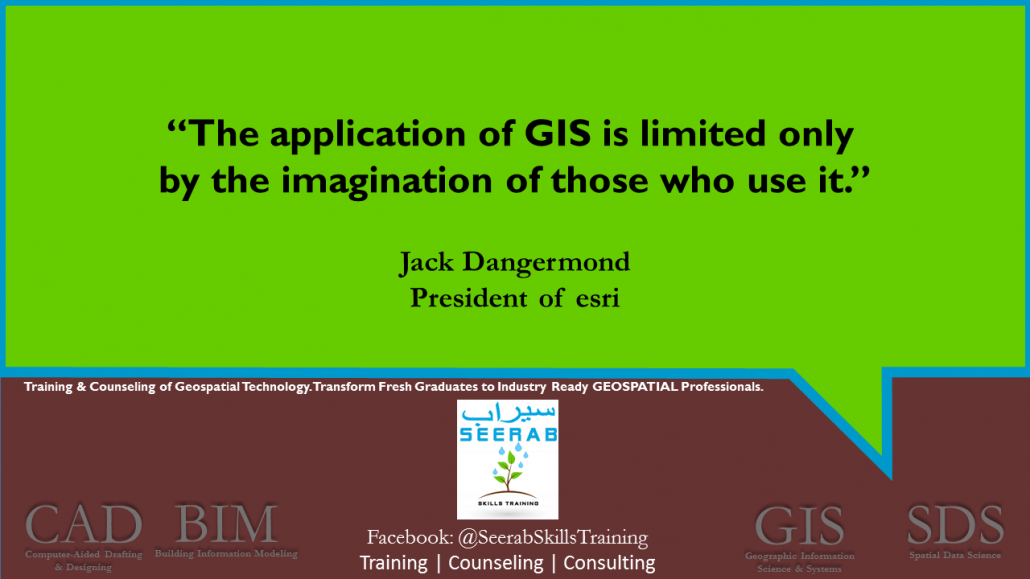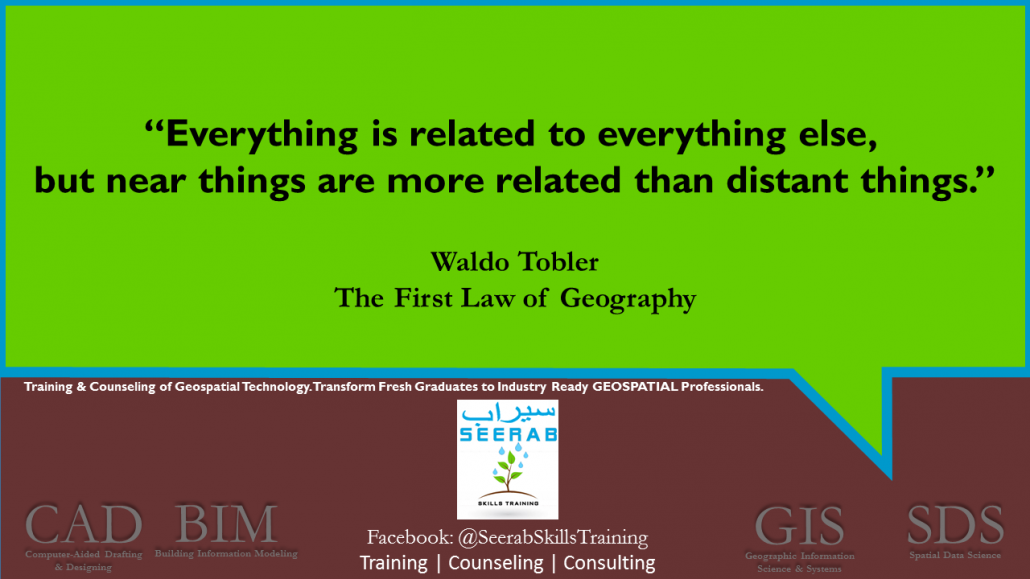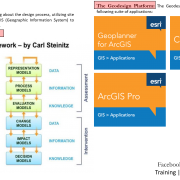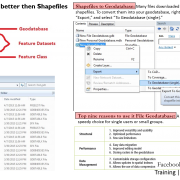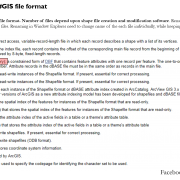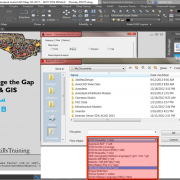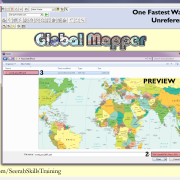What’s new in ArcGIS Pro 1.4?
ARCGIS PRO
ArcGIS Pro is the premier professional desktop #GIS application from Esri. With ArcGIS Pro, you can visualize, edit, and analyze your geographic data in both 2D and 3D. After you create projects, maps, layers, tools, and more, ArcGIS Pro has several options for sharing your work with others.
ORTHO MAPPING
- ArcGIS Pro now supports the production of georeferenced ortho products from images from drones, satellites, and digital and scanned aerial photography. These products include georeferenced orthomosaic datasets, georeferenced orthomosaics stored as TIFF or CRF, digital elevation models (DEM), and digital surface models (DSM).
- You can share a georeferenced orthomosaic dataset as a dynamic image service or cached image service. You can also use the orthomosaic dataset to generate image tiles with the Split Raster tool, or create orthoimage scenes with the Export Mosaic Dataset Items tool.
GEOREFERENCE IMAGERY AND CAD DATA
- You can now georeference your imagery and CAD data in ArcGIS Pro.
- Georeferencing imagery defines the locations on the image using map coordinates and assigns the coordinate system of the map frame to the image. Georeferenced images can be viewed, queried, and analyzed with your other geographic data. You can use the georeferencing tools on the Georeference tab to georeference an image.
- Georeferencing CAD data is the process of spatially adjusting a CAD drawing. After using the georeferencing tools, you can rotate, move, and scale your CAD data, or create control points to perform a transformation.
PORTAL ANALYSIS
- You can now use ArcGIS Pro to access a number of analysis tools in the ArcGIS platform, including Feature Analysis tools, Raster Analysis tools, and GeoAnalytics tools. When you use these tools, they run on your portal’s federated server instead of on your local desktop machine, and they create new output layers in your portal instead of in a local folder or geodatabase.
- You can access the tools that are available in your active portal in the Portal group on the Analysis tab on the ribbon, or from the Portal tab in the Geoprocessing pane. To use these tools, you must be connected to Portal for ArcGIS.
GRATICULES
Graticules, which can be used on layouts to show location in geographic coordinates, can now be imported into ArcGIS Pro from your existing ArcMap map documents (.mxd) or inserted from a style. You can customize graticules by rearranging gridlines and ticks and modifying the appearance of labels.
MULTIPATCH EDITING
- Editing in ArcGIS Pro now includes support for multipatches. In the Create Features pane, you can create multipatch features using the Create 3D Geometry tool Create 3D Geometry, or use the Multipatch tool 3D Models to create multipatch features from 3D models.
- In the Modify Features pane, you can now use the Vertices tool Edit Vertices to extrude a multipatch feature in a scene. You can drag an existing face; add a new face and drag it outward or inward to create a hole; or create a ridgeline across a face and drag it to create two angular faces, such as those comprising a pitched rooftop. You can also copy a 2D polygon feature to a multipatch layer using Paste Special Paste and extrude it as a multipatch feature.
ARCADE SCRIPTING FOR LABELING AND RENDERING
ArcGIS Pro now supports the Arcade expression language. Arcade expressions are portable throughout the ArcGIS platform. Arcade expressions work in Runtime, ArcGIS Pro, ArcGIS Online, and JavaScript API, while other languages do not. Areas where Arcade expressions are used include labeling, symbology, and range aliases.
Want to learn new things? … Stay tuned with Seerab : )

